The Pines Pavilion
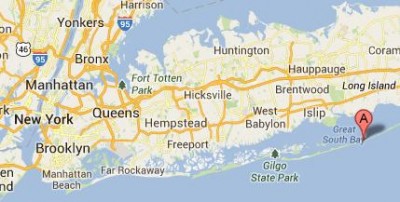
Matthias Hollwich and Marc Kushner are the cofounders of HWKN. Their just-completed (barely completed!) project is the third incarnation of the Pavilion, which is the primary dance hall and bar of the gay community of Fire Island Pines. When proposed images of the building were first floated on the Internet, no one believed that the building would come to pass. Now the building, as envisioned, has a temporary certificate of occupancy, and has been open for the last two weeks. Permanent exterior railings will be installed shortly.
The Pavilion consists of a small ground floor, a large open upstairs deck, and an interior dance hall. The dance hall is a long room that shrinks at the corners, ascending with bleachers on each side, one with a discreet window, one with a large viewing window. Here it is all decked out in tacky 4th of July bunting.
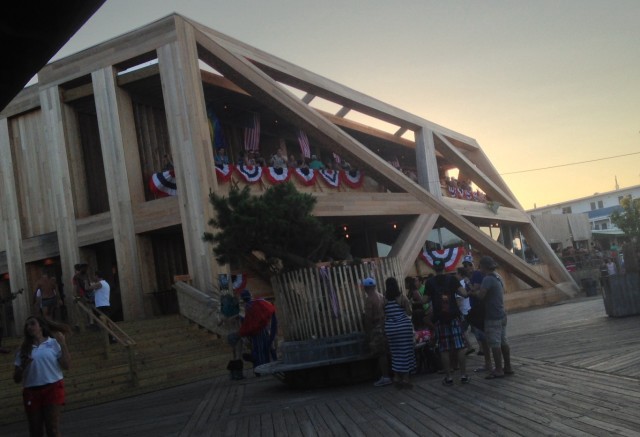
How has the feedback been so far in the initial weeks?
Marc: Feedback started a long time ago. The minute it burned down — is it going to be up by next season? Everyone is so invested. Social media really facilitated this discourse.
Matthias: I think what was interesting was there were like moments when the first sketches were published — we were really scared. There was first disbelief: This will never happen! Others were like, “who’s still going to have long hair in 2013?” That was our harshest critique. Then when it got built, people were just totally in awe. Everyone confirms that it really hit the wants and desires of the community. People feel like it’s social, it’s inviting, it’s empowering. But everyone really recognizes that this is a new period for the Pines, where the level of architectural sophistication has been reintroduced after a period of banality. Gifford1 did this in the private space; this has been introduced in the public space. I have not gotten one critique, period.
1 Horace Gifford was an architect active largely in the 1960s; the majority of his residences were built in the Pines. An excellent new book documents his life and work.
Marc: I heard one. One person said everyone he knew wanted to hate the building. It’s new, it’s big… and it’s a very vocal community with a lot of opinions. But despite that, they didn’t hate that. They couldn’t hate it. What we tried to do as architects is create something that worked really hard to please the community. We created a building that looks like it’s trying to please everyone. It wants to welcome everyone in off the ferry. t’s about the performance of the community.
Matthias: And it facilitates what they like to do. One, they want to have a good time, drink and socialize. And they also want to meet new people and look better and feel better. And that’s all what the building’s doing. Everyone loves the bartenders, and how we designed the bars, they’re in triangles. The bar guy is in the crowd, and we reduced the size of the bar. Even the bar guys said: Finally we feel like we’re part of the party! It’s about breaking down barriers. Making the space social on the inside.
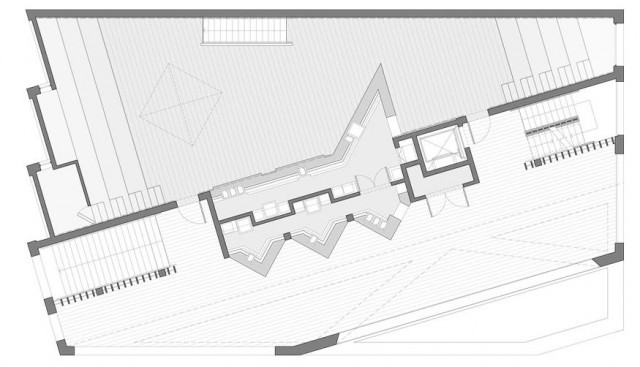
Mmm hmm, also when you zig-zag the bar, you get more linear bar space.
Marc: A happy byproduct!
You’ve described the original pavilion, built circa 1985, as a space with open circulation. The interior dance space has three exits, but only one is allowed to be used as an entrance. There are security guards. It’s a little stifling, and I want it to relent.
Matthias: Basically in an ideal word, people will open all the doors. People will circulate between inside and outside. But there are sound restrictions and mostly people are channeled. But the building is there to facilitate any kind of movement. And they can decide later, they can allow people from the welcome bar, the back. The architecture is offering. One additional point was that in the old Pavilion, one of the means of circulation was from the balcony walking down. But we couldn’t have balconies, so we created the bleachers. And I experienced that people circulate all the time inside. It never gets boring. People say, I’ve been there for five hours and I’m not bored. That’s a success. You have a limited amount of people on the island that go out and you want to satisfy them. So they energize the party.
You built out an aggressive bar front inside the club, which separates the main dance floor. Were you nervous about that? Did you fight about it?
Matthias: The key thing about a successful club we found out in research is you have to deal with different scales of people. The first ten who arrive need to feel comfortable. With this bar, people get stuck at the bar, they buy the first drink , and they look at each other and they’re comfortable, they create a crowd. Later you have 500 people in the club — and then the bar is in the way. But it’s also really important that Fire Island is not just Fourth of July weekend. It also needs to work on September 15th on a Thursday, for the commercial success of the buildings.
What was your least favorite concession? Was there something you really wanted to do that you couldn’t?
Matthias: Actually it’s banal. The stair down to the bathroom. If you could have pushed that stair outdoors or away — but there was no chance. We went through a hundred iterations. It’s an emergency exit. We softened it so it disappears, but I was hoping we could get rid of it.
Marc: For me, one of the biggest constraints — I think the solution we came up with makes the building better. But from when the building burned down, FEMA revised its flood tables.
Matthias: It’s like 11 feet from the water level.
Marc: Now all of a sudden we have this kind of plinth that the building rests on. It was tough. Now that lattice in front of the building, it creates this blur of inside and outside and it touches down and creates this bench. And the building changes scales that way. We made lemonade out of lemons. It’s not something we would have purposely done, raising the building that high.
Oh it works! It creates a shady spot to sit.
Matthias: The other things also — it’s the grid here, when you see it. You see this kind of gap in between, and this grid goes above the roofline. When high tea is active, it’s from 7 o’clock to 10, and the sun goes down on the other side. And it hits this beam and the light goes into high tea. There is light and sun in this space, just by the geometry. It makes it so much more comfortable.
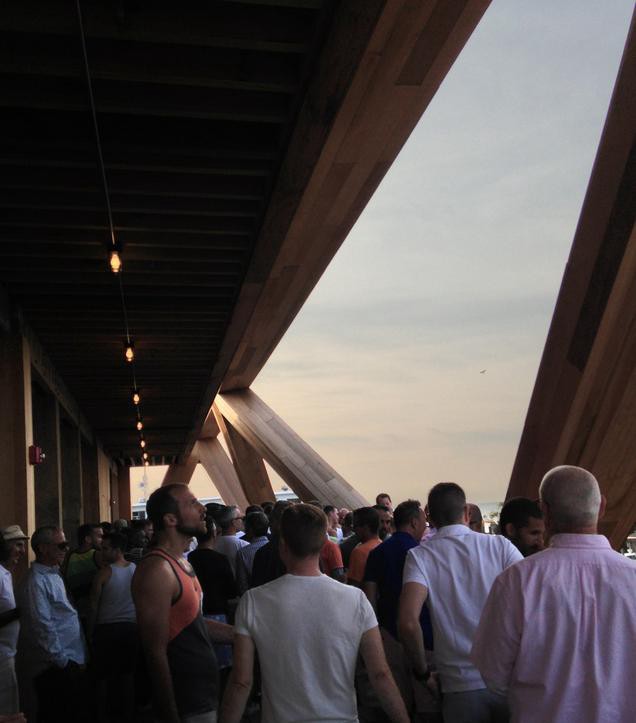
Did you consider other materials than wood, since the buildings of Fire Island are so infamously combustible?
Matthias: No.
Marc: No.
Do you think this is a gay building?
Marc: We think it’s a masculine building. There’s something —
Matthias: Very attractive for homosexuals.
Marc: I don’t want to get in trouble. But masculine, right? It’s, first of all, it’s rough. The materials are rough and the finishes are rough. We purposely exposed things architects do somersaults to hide: the conduits, the sprinklers. These are heavy pieces of infrastructure. And we didn’t want drywall. Instead of having drywall that’ll look like shit in a few years, we made it all out of wood. It’ll weather over time. There’s something attractive and I think kind of masculine, like the way Paul Newman’s face became more and more attractive as he weathered.
Matthias: I think it’s also, the kind of masculine attributes, it really attracts people to go there. We hear that people just love to check it out.
Have you seen the sun come up in it yet?
Matthias: Oh no, no, not yet.
2 This is a joke. They did no such thing.
Marc: Someone said the moonrise lines up perfectly. You could look up towards Long Island and it lines up perfectly. Of course we did that on purpose, we’re always checking lunar charts.2 Any architecture project you work on for a long time, and this was a compressed designing and construction period, once you launch it and users take ownership of it, you discover things you didn’t expect.
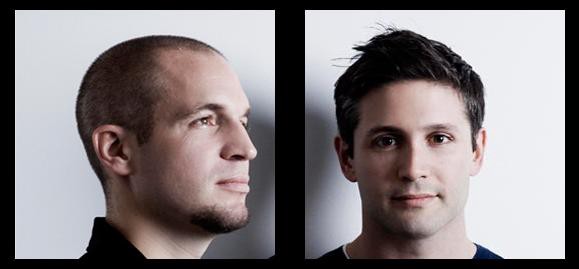
Left: Hollwich. Right: Kushner.
The HVAC inside is spectacular. Was that something you wanted?
Matthias: We do have a full-fledged air conditioner unit up there which you can boost amazing cold air in there if you want to, but it’s for operational purposes now, for the team, who decided after the first night that they had it fully on and never anyone broke a sweat. Now they turn it lower, so people drop their shirts. And you can open the skylight and the sound levels aren’t excessively high. So you can open the skylight and cool it off on a cool night.
The sound is designed in such a way that inside, you can hear people talk!
Marc: Because of the wood, it’s like a concert hall, without the sound reverberating off concrete walls. This was what Matthias did an amazing job of. Usually in a nightclub the lights and sound system are design afterthoughts. Crews come in and put stuff where they want. Matthias was there twice a week, screaming and yelling. Those elements don’t just create sound, they’re part of the space. And the placement of the lights, the integration of the lights into the wood cladding, became a very big thing that we tried to include.
Matthias: From our other experience designing events, our first thought was where do the the lights go and how do we enhance the architecture. It’s a very purposeful design.
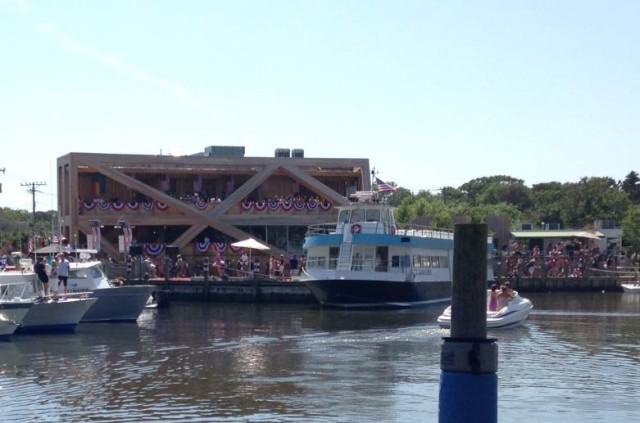
I haven’t heard you talk elsewhere about the gym on the ground floor, which is glassed-in. Which I personally hate, but I think that people probably love? It’s a display box!
Matthias: When you think about it like that, I would like to make it more so. They have equipped it with some of the equipment they have, but there’s nothing cooler than you come to the ferry and you look and you see guys sweating and working out. We would have liked to open maybe the windows, but for whatever reasons that didn’t happen. I always loved the outdoor gym on Fire Island, and I will miss it.
There’s a thing about posing and displaying and narcissism that is good for the Pines but sometimes goes too far.
Marc: Well it touches on all those things. There is a point when the architect has to let go. If they buy a shitty clock and hang it on the wall, well then.
Matthias: Um.
Marc: There’s definitely a culture on Fire Island that’s about awesome bodies and it’s kind of a nice moment, and there’s nothing to be ashamed of that that’s part of the culture.
Matthias: There’s a program there and it’s called retail. It works and the gym is something I appreciate much more than probably any other program they could move in there. There’s a little more curation needed for the location of the machines.
How would you describe the process of building in the town of Brookhaven?
Matthias: Good! I think after the big hurdle was taken, in the first hearing, which obviously it’s a public hearing, so there can be a lot of opposition. And it’s 50% overbuilt based on the site plan legally. But because it burned down, it was grandfathered in. And we had to comply with all kinds of requirements. They were hand in hand with us and super supportive, up until the last bits, for the temporary c. of o., which is based on the goodwill and their beliefs that you run the building correctly. They were great.
It could have not happened.
Marc: The impression I got was that they understood you were trying to build something special. That almost changes the conversation with towns. When you go and show that you’re making something public and for the community, it changes the dialogue.
Matthias: And you need to make the right bathrooms and be ADA-compliant and it needs to be fire safe. I hope we achieved above and beyond the one opposition we had from ecological groups, who fight very hard for the national seashore, which I think is a great fight. What we took away from the meeting was what we wanted the building to be. We wanted it to be 50% outdoors pace, which limits the impact on the environment. We used all wood, which is recyclable and biodegradable. Even without fancy LEED certification or anything, we pushed as far as we can to very close to what ecological groups would want.
Well and we all know LEED is basically bullshit. Green certification now is like, people getting new “green doors” and throwing away their old doors in some landfill. What else! Tell me about the bathroom sinks. Do you think people will pee in them?
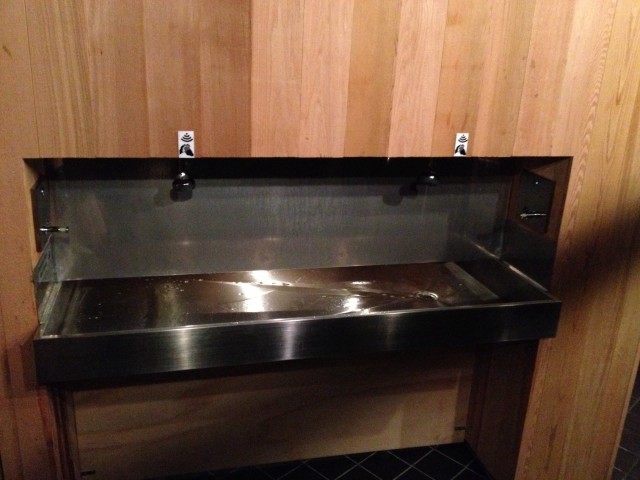
Marc: Matthias made a full scale mockup in the office out of foamcore.
3Sip and Twirl is the bar/complex next door. It had a remodel recently, which definitely made some improvements. One advantage of Sip and Twirl however is that it plays exceptional house-oriented music in the evenings, instead of that coked-up high-BPM bullshit that’s so popular now. Sorry! But that banging pots and pans Adderall-friendly music now is garbage. It should go without saying that this is solely my opinion, not that of the architects being interviewed.
Matthias: The requirements were gigantic. You see how many stalls there are, it’s required by law. And it complies with a mall topology. So with that we can have all the bathrooms central in one location. If you look at Sip and Twirl3, there’s one for the dance floor, there’s one for the bar, one in the restaurant, it’s horrible, it really disrupts the program. So we packaged it. But every program needs direct ADA access.
Marc: So all roads lead to the bathroom.

